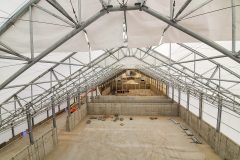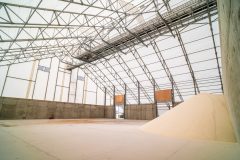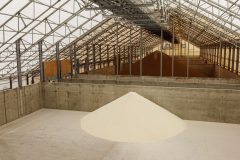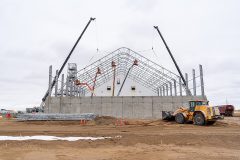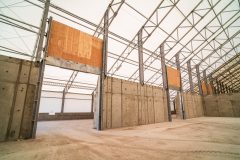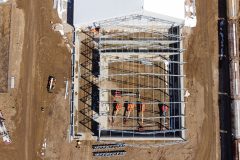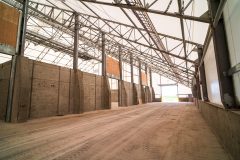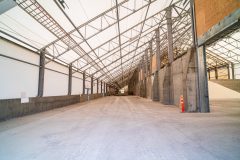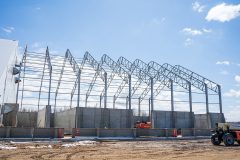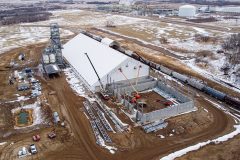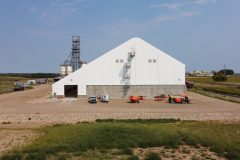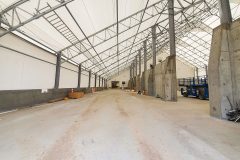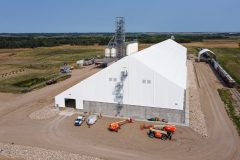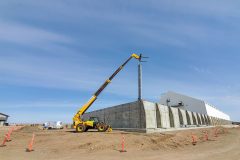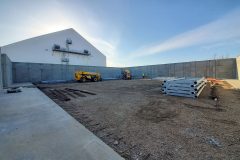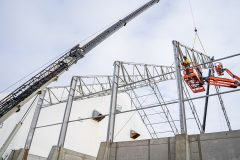BUILDING SPECIFICATIONS
We expanded this client’s operations with a brand new 160’ x 166’ fertilizer building in Brandon, Manitoba. The building features our 120’ wide Epic Building profile with a 40’ wide lean-to per the client’s customized request.
Our installers set up the new fabric building, and removed the existing fabric end wall at no extra charge. The building has increased the client’s existing fertilizer operations by over 30%, and adds 9,000 metric tonnes of storage capacity to the existing structure, for a total of 36,500 metric tonnes.
BUILDING FEATURES
- 160’ x 166’ size (26,560 square feet)
- 120′ wide free-span fertilizer plant
- 40′ wide lean-to with 14′ x 16′ overhead door
- Hot-dip galvanized trusses, purlins, and bolts
- 24′ I-beams
- Aluminum roof vents
- Stainless steel cross cables
- Supply, delivery, and full turnkey installation



