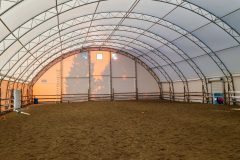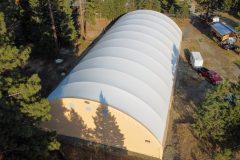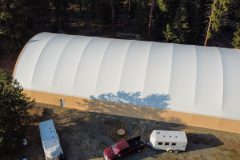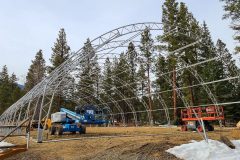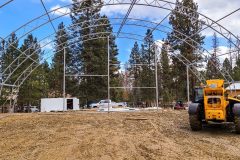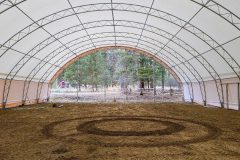BUILDING SPECIFICATIONS
With mountains in the backdrop, this 72’ x 140’ equine riding arena is in its perfect element. Our USA division installed this brand new riding arena for a couple in Oregon. This clear-span setting provides an ideal horse riding environment with a naturally bright interior and shadow-free environment. The client chose several customized options too, like a 12’ x 14’ overhead door and three other man doors, as well as tan-coloured end walls and sides.
BUILDING FEATURES
- 72’ x 140’ size (10,080 square feet)
- Atlas Building profile
- 12’ x 14 Raynor DuraCoil door with chain hoist
- 2 3′ x 7′ man doors
- 1 6′ x 7′ Raynor DuraCoil door with chain hoist
- 6 36″ x 36″ mesh vents (3 per end)
- Tan apron 10′ up from the ground (both ends and sides
- Base rail foundation with screw anchors
- Hot-dip galvanized steel trusses



