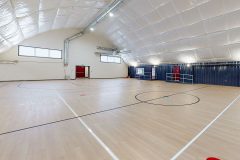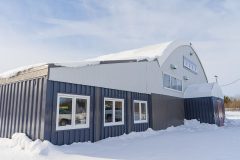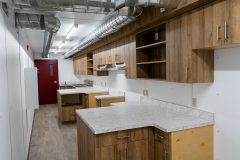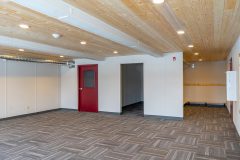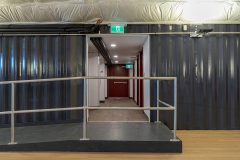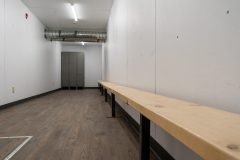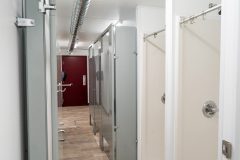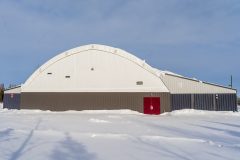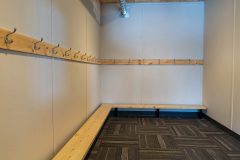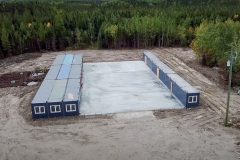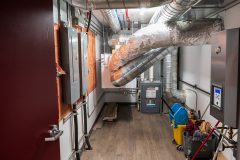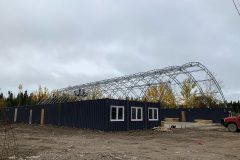What started with some floor plan sketches on leftover napkins became Mission Island Community Centre: a multi-purpose gym and daycare built using 13 upcycled shipping containers and a fabric building roof. The actual structure is located in Norway House, Manitoba and is the largest piece of infrastructure from the Bison Container Homes (our sister company) and Norway House Cree Nation partnership to date.
Full Turnkey Solutions
As a full turnkey provider, we often work closely with our sister companies to provide innovative building solutions. Our supply and install services of pre-engineered structures will always be a cost-effective and sustainable way to serve our customers’ needs.
When our buildings require mechanical, shipping container prefabrication, and/or general contracting services — our organization’s divisions are able to handle everything in-house. This allows our customers to save time and money while closely working with our divisions to see entire fabric structure projects from start to finish.
Innovative Building Solutions
This was especially the case for Mission Island Community Centre. We installed the building’s 62’ x 120’ insulated fabric cover, which was an Atlas Building profile from our supplier Britespan. Our mechanical division, Cobra Mechanical, installed all of the building’s electrical, heating, and lighting systems. Bison Container Homes completed all prefabrication of the 13 shipping containers while building the components off-site and on-site at the same time.
While all this was taking place, Cobra Construction served as a general contractor throughout the project.
Recreational Fabric Building Use
Mission Island Community Centre acts as a never-before-seen building solution in terms of its structural design, one that comes with environmental and cost-related benefits. The daycare fulfills another youth community need, while the main gymnasium area can also be used for other community events like markets, concerts, and gatherings. Four of the 13 containers make up the daycare while the remaining nine are used for men’s and women’s change rooms, a commercial-grade kitchen, and storage spaces.
With shipping containers proving to be an effective solution for northern infrastructure, Norway House Cree nation is greatly improving their youth facilities.
Check out a video tour of the multi-purpose fabric structure below, courtesy of Bison Container Homes!



