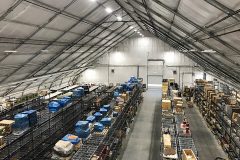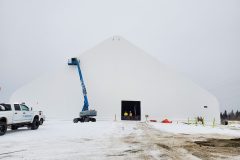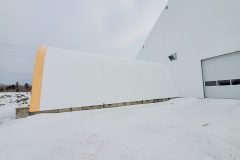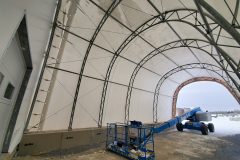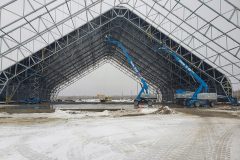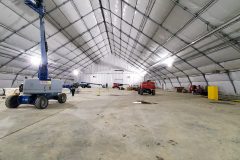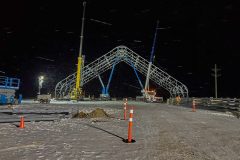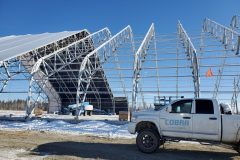BUILDING SPECIFICATIONS
With the Canadian mining industry constantly growing, our Cobra Structures installation team started off 2020 in Northwestern Ontario with a major project: a 30,000 square foot fabric building warehouse for a high-end mining client. The 150’ wide 200’ long clear-span warehouse was the first of two fabric buildings we erected for the client.
BUILDING FEATURES
- 150’ x 200’ size (30,000 square feet)
- Genesis Building profile
- 24’ x 50’ truck bay
- Base rail foundation with screw anchors
- Fully insulated, heating, lighting, fire suppression, and other electrical components
- Hot-dip galvanized steel trusses



