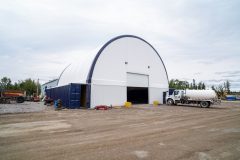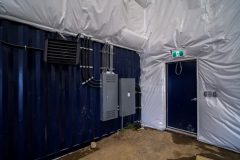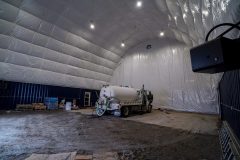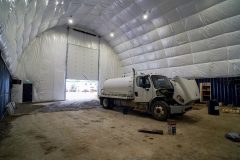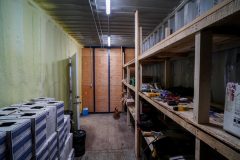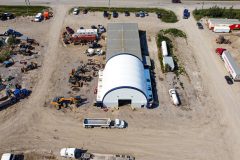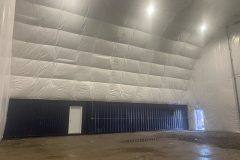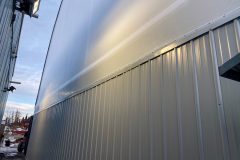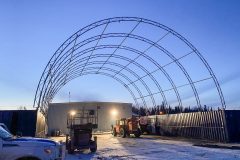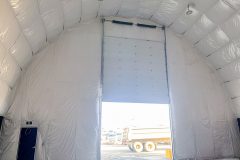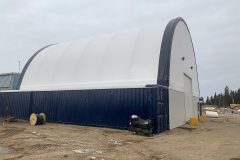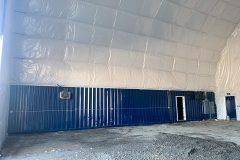BUILDING SPECIFICATIONS
Playgreen Development Corporation (PDC) chose Cobra Enterprises for their new 55′ x 60′ insulated warehouse fabric structure in northern Manitoba. The building has a shipping container foundation providing 960 extra square feet of storage, while a free-span profile allows plenty of height for employees to operate forklifts and other machinery.
When it came to withstanding the extreme Canadian winters, Cobra Mechanical presented PDC with their controlled feature packages.
BUILDING FEATURES
- 55’ x 60’ size (3,300 square feet)
- Shipping container foundation — 2 8′ x 40′ containers, 2 8′ x 20′ containers
- Hot-dip galvanized trusses
- 1 16′ x 16′ overhead door
- 2 3′ x 7′ man doors
- Fully insulated, lighting package
- Supply, delivery, and full turnkey installation



